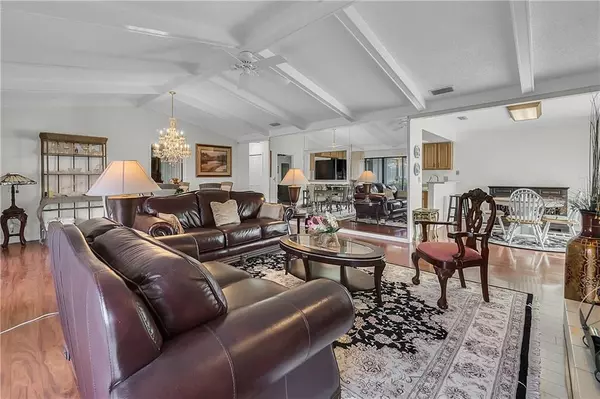$304,500
$309,900
1.7%For more information regarding the value of a property, please contact us for a free consultation.
1590 GOLFSIDE VILLAGE BLVD Apopka, FL 32712
3 Beds
3 Baths
2,680 SqFt
Key Details
Sold Price $304,500
Property Type Single Family Home
Sub Type Single Family Residence
Listing Status Sold
Purchase Type For Sale
Square Footage 2,680 sqft
Price per Sqft $113
Subdivision Errol Golfside Village
MLS Listing ID O5841168
Sold Date 03/23/20
Bedrooms 3
Full Baths 3
Construction Status Appraisal,Financing,Inspections
HOA Fees $19/ann
HOA Y/N Yes
Year Built 1984
Annual Tax Amount $3,985
Lot Size 6,534 Sqft
Acres 0.15
Property Description
Welcome to this lovely 3 bed 3 bath lake-view home boasting over 2,600 square feet of living space situated in a convenient area to shopping and dining. Spacious lot with lush landscaping, green grass that overlooks a million dollar view. The foyer hallway opens to the formal living room with a fireplace, wood floors, vaulted ceilings and a nook that can be used as an office or extra space to entertain. The formal dining room sits to the other side of the fireplace and overlooks the family room and kitchen with an immaculate view to the backyard. The gorgeous chef-style kitchen features newer-clean black appliances, and a spacious breakfast bar. The Florida Room is currently setup as an additional family room with spectacular views of the lake. With the outdoor and indoor living seamlessly integrating, this is Florida living at its finest! Enjoy summer afternoons lounging in the Florida room and mornings sipping coffee in your slice of paradise. The master suite opens to the Florida room patio through sliding glass doors. Additional bedrooms are large enough to easily accommodate overnight guests and your growing family. Close to shopping and dining with easy access to major roadways, within 25 to 35 minutes from Universal and Disney. This property can also come furnished...wow! Schedule your showing today! HOME-WARRANTY & TERMITE BOND INCLUDED!
Location
State FL
County Orange
Community Errol Golfside Village
Zoning R-3
Rooms
Other Rooms Attic, Breakfast Room Separate, Florida Room, Inside Utility
Interior
Interior Features Attic Ventilator, Ceiling Fans(s), High Ceilings, Living Room/Dining Room Combo, Open Floorplan, Solid Surface Counters, Solid Wood Cabinets, Split Bedroom, Walk-In Closet(s), Wet Bar
Heating Central, Electric, Heat Pump, Zoned
Cooling Central Air, Zoned
Flooring Carpet, Ceramic Tile, Laminate
Fireplaces Type Living Room, Wood Burning
Fireplace true
Appliance Dishwasher, Disposal, Dryer, Electric Water Heater, Microwave, Range, Refrigerator, Washer
Laundry Inside
Exterior
Exterior Feature Balcony, Irrigation System, Lighting, Rain Gutters, Sliding Doors
Parking Features Garage Door Opener
Garage Spaces 2.0
Community Features Deed Restrictions, Pool, Tennis Courts
Utilities Available BB/HS Internet Available, Cable Available, Public, Street Lights
Amenities Available Pool, Recreation Facilities, Tennis Court(s)
Waterfront Description Lake
View Y/N 1
View Water
Roof Type Shingle
Porch Covered, Deck, Enclosed, Patio, Porch, Screened
Attached Garage true
Garage true
Private Pool No
Building
Lot Description Gentle Sloping, City Limits, On Golf Course, Private
Entry Level One
Foundation Slab
Lot Size Range Up to 10,889 Sq. Ft.
Sewer Public Sewer
Water Public
Structure Type Block,Brick
New Construction false
Construction Status Appraisal,Financing,Inspections
Others
Pets Allowed Yes
Senior Community No
Ownership Fee Simple
Monthly Total Fees $23
Acceptable Financing Cash, Conventional, FHA, VA Loan
Membership Fee Required Required
Listing Terms Cash, Conventional, FHA, VA Loan
Special Listing Condition None
Read Less
Want to know what your home might be worth? Contact us for a FREE valuation!

Our team is ready to help you sell your home for the highest possible price ASAP

© 2024 My Florida Regional MLS DBA Stellar MLS. All Rights Reserved.
Bought with COLDWELL BANKER RESIDENTIAL RE







